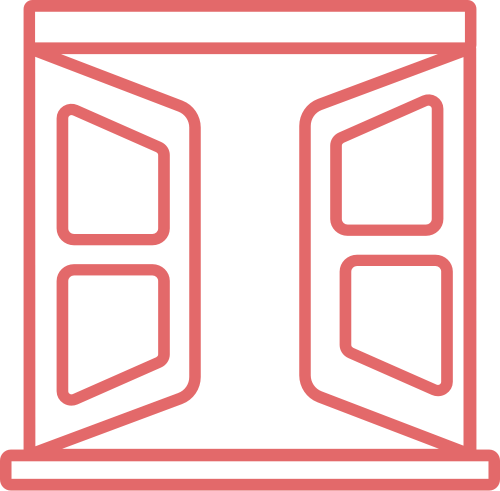COVID-19 PREVENTION

The check-out cleaning in the Apartments is done following a disinfection and sanitization protocol according to the Ministerial Circular n°5443.


PROTECTION
CLEANING PRODUCTS
Cleaners wear gloves and a mask to protect themselves and protect you.
Cleaning solutions are ethanol and sodium hypochlorite based, the best disinfectants to eliminate viruses from all surfaces.


CLEANING PROTOCOL
VERIFICATION
- Ventilate rooms during cleaning
- Shoe covers to avoid surfaces contamination
- Washing of all dishes at every check-out
- Linens and towels treated by industrial laundries (highest heat setting)
At the entrance, the guest will find a card that includes the sanitized date.