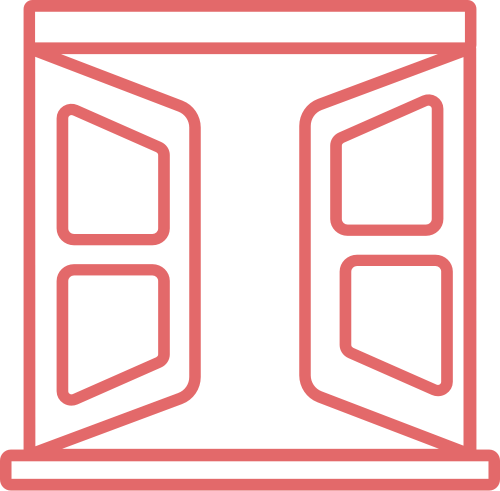A recently built house decorated with high quality materials, Genius Loci blends together the traditions and workmanship of Umbria with those of the Amalfi Coast, where the owners come from, along the central theme of the Genius Loci, or "Spirit of the Place ", the deity which, according to the ancient Romans, was so tied to a certain place as to become its soul and which, in this case, has been chosen as a symbol of good auspice. A hand-carved stone slab next to the entrance represents this entity and to illustrate the path through these different cultures, the true essence of the house, are the panels of hand-painted Vietri ceramics which decorate various corners of the living area, the Florentine terracotta lamps, the pink and white stone of San Terenziano used for the chimney facing, with friezes depicting Etruscan scenes, and the kitchen countertops, the beautiful 17th century refectory table in the dining room, the antique 19th century furniture, the wrought iron beds made by local artisans and the bar counter in the lounge made from old wooden beams. A real gem, enhanced further by a well-maintained garden and private swimming pool, whose strong point is its fortunate panoramic position. Driving along the scenic roads that wind through Umbria you come quickly to the true wonders of a land inhabited since ancient times like Perugia, Todi, Assisi, Orvieto, Spello and Foligno. Longer trips, using the A1 motorway (Autostrada del Sole) and the E45 highway, will take you to Cortona, Montepulciano and other tourist localities of southern Tuscany.
GENIUS LOCI HAS BEEN SUBJECTED TO A CHECK-UP BY A TECHNICAL RESPONSIBLE BEFORE THE BEGINNING OF THE SEASON, TO ENSURE CONSISTENCY OF THE DESCRIPTION, ACCESSORIES LISTED ON THIS PAGE AND THEIR PRESENT STATE OF OPERATION/MAINTENANCE, TO GUARANTEE QUALITY, CLEANLINESS AND COMFORTS TO ALL CLIENTS WHO WILL STAY HERE.
Interior:
The villa has two floors connected internally by a stone staircase. Under the portico is the main entrance leading into the open-plan living room lit up by large windows, dining room with fireplace, also connected to the portico, and kitchen with French window facing onto the side of the garden with the gazebo. From the dining room you go to a small hallway on to which open a twin bedroom with joinable beds, a double bedroom with divisible bed and two bathrooms with shower. From the dining room a staircase leads up to the first floor composed of a double bedroom with a small balcony facing the countryside and ensuite bathroom with whirlpool tub and shower.
Park:
Available to the villa is a 1600 sq m garden with the portico next to the house and the gazebo, the first furnished with a lovely outdoor lounge suite with wicker armchairs and sofa, the second with a large table, chairs and mobile barbecue for alfresco dining. The flat expanse of green lawn is interrupted only by the swimming pool and by colourful flower beds intervaling with tall trees. Interesting and very unconventional is the aesthetic solution found for the outdoor lighting system consisting, instead of the usual lamps, in white opaque glass balls lying directly on the ground, resulting particularly playful and innovative during the day and with a fairytale atmosphere in the evening. Immediately inside the automatic iron entrance gate, completing the comfort of this stunning outdoor area, is a gravel, three-car parking area close to the house entrance.Please notice that photos are taken in spring, therefore flower blossoming, and the colours of the gardens' grass could be different at the moment of your arrival at the villa.
Swimming Pool:
The pool is easily accessible from the house as it is situated on the same level as the portico, which is only 10 m away The rectangular, stone-edged pool measures 6 x 12 m with a depth varying from 1 m to 1.95 m. It is lined in PVC, has both salt and chlorine purification, lighting system, a hydromassage area and Roman steps for access to the water. The 70 sq m solarium area is paved in terracotta and is sheltered on one side by a thick hedge, ensuring total privacy, while the other side is open to the garden and landscape. Sunbeds and deckchairs are provided for guests to relax in and enjoy the view over the rural Umbria countryside, protected by the shade of an umbrella on hot summer days. In a corner of the solarium area is the outdoor shower with cold water. It is open from the last Saturday in April until the first Saturday of October.
Pets: Yes. € 50,00 per animal per week or part of week

Apartments is done following a disinfection and sanitization protocol according to the Ministerial Circular n°5443.



































































































