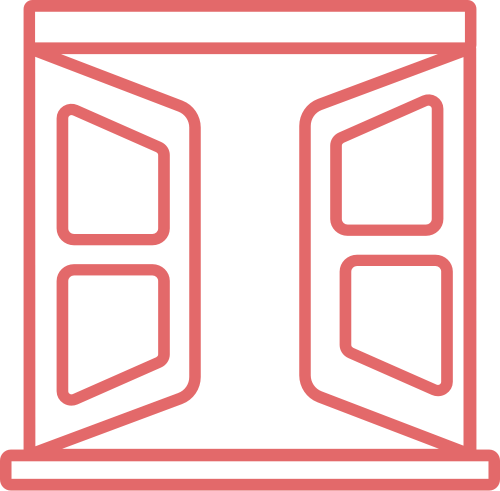Built in the eighteenth century, a few kilometers from Lake Trasimeno with the Etruscan city of Cortona behind it, Villa delle Sophore is located in what was once a border and smuggling area between the Grand Duchy of Tuscany and the Papal States. The renovation, decidedly conservative, has not prevented the house from being warm, welcoming, absolutely comfortable and fully livable. Its frescoes, painted vaults, majestic atrium and above all its furnishings ensure that the visitor is completely enveloped by an unreal, timeless atmosphere. Each room has been meticulously furnished exclusively with antique furniture, the result of a patient and focused search by the owners without sacrificing all modern comforts: LCD televisions, stereos, internet. The guests of Villa delle Sophora can count on the availability of the owners who live in an annex of the villa with a private entrance. The strategic position of the villa allows guests to organize pleasant excursions to Lake Trasimeno or to reach, in a few kilometers, the historic centers of Cortona, Montepulciano, Pienza, Chiusi as well as the most renowned art cities such as Siena, Florence, Perugia and Rome. In the villa's underground cellars, the owner, a passionate antiquarian, exhibits A PRIVATE COLLECTION of more than a thousand antique pieces. The furniture and collectibles have been cleverly decorated to create real antiques in progress, an excellent destination for lovers of artfully restored antique furniture and for those who, as connoisseurs, delight in seeing them still in patina. NB: if you rent the property in this solution, no other customer will be present in the entire structure. IT IS FORBIDDEN TO SMOKE INSIDE THE VILLA
THE PROPERTY HAS UNDERGONE A CHECK-UP CARRIED OUT BY ONE OF OUR TECHNICAL MANAGERS, TO GUARANTEE THE CORRESPONDENCE OF THE DESCRIPTION, THE ACCESSORIES LISTED ON THE SITE AND THEIR STATE OF OPERATION/MAINTENANCE
Interiors:
The villa is on two floors. The main entrance door is located on the ground floor. This floor is divided into a living area consisting of a living room, a dining room with a large fireplace and an equipped kitchen (another fully equipped kitchen is on the open veranda by the pool) and a sleeping area where there are two double bedrooms, a bathroom with a bathtub and a bathroom with a shower. A spectacular square spiral staircase leads to the first floor consisting of two double bedrooms with en suite bathroom with shower, one with hydromassage shower, a bathroom with bathtub and double bed. The first floor is completed by two communicating rooms used as single bedrooms, one of which has a mezzanine with a reading room and a playroom. Also on the mezzanine there is an equipped gym (on request for a fee) and a relaxation corner. The fireplaces in the reading room and in one of the bedrooms are ornamental. PLEASE KINDLY DO NOT SMOKE INSIDE THE VILLA. Air conditioning in all rooms.
Park:
The exterior of the villa is well-kept and enjoyable, the pool is set in the middle of a park-garden characterized by the lake climate, always mild and ventilated, and by plants of rare beauty. The pair of “sophore japaniche giant pendulums”, hence the name of the villa, represents the highest the territory and vegetation can offer. All around are oak forests, local flora and fauna of all kinds, in respect of the nineteenth-century tradition that preferred the mixture of English and Italian styles. The park is completed by a beautiful period lemon house (with laundry inside), a solarium, an ancient gazebo and the wonderful contemporary fountain. Near the pool there is also a large open veranda that houses a fully equipped kitchen and a large table with chairs, a barbecue, ideal for pleasant outdoor dining. N.B.: Please note that the photo shoots are usually carried out in spring, so the colors and blooms of the gardens, lawns and parks may be different when you enter the villa.
Pool:
The pool is open from the last Saturday of April to the first Saturday of October, it is only a few meters from the house, in a slightly lower position and can be easily reached from the garden along a slight slope. Privacy is guaranteed by a laurel hedge that separates the solarium area from the rest of the park. The rectangular pool has a Roman staircase for access to the water and a cold shower. It measures 11 m x 7 m with a constant depth of 1.25 m. The tub is internally covered in PVC, the outer edge and the solarium area are in terracotta. It is equipped with sun loungers and umbrellas and surrounded by centuries-old plants that naturally provide some areas of shade. Near the pool there is a large open veranda that houses a fully equipped kitchen and a large table with chairs, ideal for pleasant outdoor dining.

Apartments is done following a disinfection and sanitization protocol according to the Ministerial Circular n°5443.

















































































