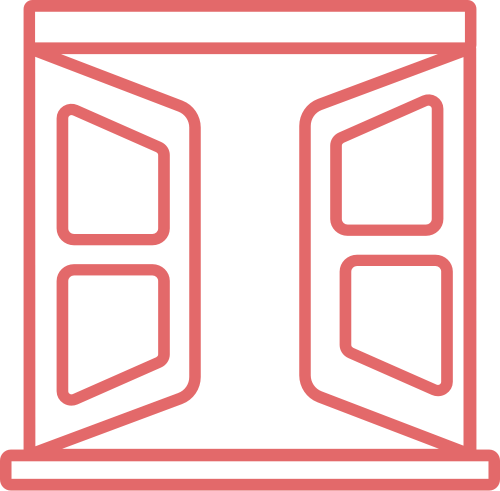Delightful Dimora Alessandra is located a few kilometres from Collazzone, a medieval hilltop borgo, characterised by the unmistakable Umbrian landscape with vineyards and olive groves surrounding it. The villa, originally an old staging post, was the place designated for changing horses, where postilions stopped to rest before continuing their journey. In 2020, under the tutelage of the Ministry of Cultural Heritage, the restoration was completed. Clad externally in antique exposed stone, internally the villa has typical wooden-beamed ceilings and floors in polished terracotta and parquet. The heart of the house is the spacious open-plan living area which faces the garden while the upper floor consists of the bedrooms, furnished simply and cosily and all equipped with air conditioning. The large portico, with shaded dining area and cosy living areas, offers unforgettable moments from sunrise to sunset. The internal and external areas of this villa have been designed to satisfy all needs, but the true gem of the property is the beautiful swimming pool surrounded by a wonderful, well-kept garden. Given its location, just a few kilometres from the highway, Dimora Alessandra will be an excellent starting point for exploring the amenities of an area that has so much to offer the curious traveller interested in exploring the artistic treasures of timeless charm that can be found in the beautiful towns of the territory (Perugia, Assisi, Gubbio, Montefalco, Spello, Todi, Città della Pieve, Cortona and many more), the panoramic roads and the typical flavours of a land that continues to maintain the taste of authentic tradition.
Interior:
The 90 sq m villa has two floors connected by an internal wooden staircase. The main entrance on the ground floor leads to an open-plan living area, consisting on one side of the sitting room with sofa, fireplace and Smart TV and, on the other, of the kitchen with dining area and direct access out to the portico. Completing the floor is a bathroom with shower. The sitting room, dining area and kitchen have direct exits to the garden through French windows which render the indoor and outdoor spaces easily usable. Upstairs are two double bedrooms sharing a bathroom with shower. The laundry room is located on the ground floor with entrance only from the outside. Air condition in the bedrooms.
Park:
The villa is surrounded by a well-kept, partially-fenced, level garden of about 3500 sq m with a large portico adjacent to the house furnished with a big table, chairs, sofa, armchairs and a fixed barbecue for outdoor dining. The expanse of green lawn, with many varieties of vegetation typical of the area and tall trees, is interrupted only by the blue of the swimming pool and by colourful flower beds interspersed with trees and hedges. Immediately past the manually-opening iron gate, to complete the amenities of this beautiful outdoors, is a gravel parking area with two uncovered spaces. There is also a pedestrian gate a few metres from the main entrance.Please notice that photos are taken in spring, therefore flower blossoming, and the colours of the gardens' grass could be different at the moment of your arrival at the villa.
Swimming Pool:
The swimming pool is easily reached from the villa, being just three metres away and on the same level. The rectangular pool, measuring 6 x 12 m with the depth varying from 1.20 to 1.60 m, is lined in PVC with a travertine border and has chlorine purification, internal spotlights and a metal ladder for access to the water. The terracotta-paved solarium is equipped with sunbeds, deckchairs, umbrella and a cold-water shower. Connected to the pool, but on a slightly higher level (up a few steps), is the original jacuzzi (with cold water). The pool and the jacuzzi are available from the last Saturday in April until the first Saturday in October.
Pets: Yes. € 50,00 per animal per week or part of week to be paid on site.

Apartments is done following a disinfection and sanitization protocol according to the Ministerial Circular n°5443.

















































































