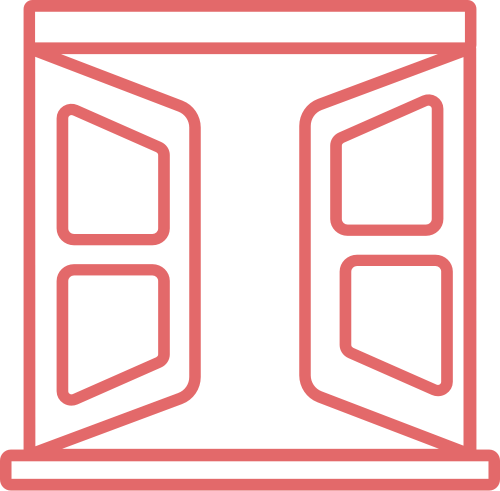La Vecchia Pieve lies on a hill in Pieve Caina, a fraction of the Municipality of Marsciano. It is a three-storey stone and brick farmhouse with imposing walls and small windows, typical of late 19th century Umbrian farm structures, designed to conserve heat in winter and to be cool in summer. The recent renovation of the property has respected the original plans and architectural features with round vaults, terracotta floors and exposed chestnut beams. The contemporary taste of the owners has given the house large, warm and welcoming spaces but with a minimal style that makes them perfectly functional for the enjoyment of a holiday with family and friends, and rendered dynamic by the installation of a resin floor in the convivial kitchen, by parquet and bleached ceiling beams in the spacious bedrooms, and by stoneware in the bathrooms. The first floor is the heart of the house with the large modern kitchen with dining area, functional and fully equipped, and the cozy sitting room with fireplace from where a series of large travertine steps lead to the infinity pool next to the wisteria-covered pergola with dining table and barbecue. La Vecchia Pieve is perfect for those in search of privacy, relaxation and tranquility but also for hiking, riding and fishing aficionados with the various fully-equipped nature trails that abound in this area. The geographical position allows guests to move easily thanks to the presence of the highway which is just a few minutes away. The famous medieval towns of Perugia, Orvieto, Assisi, Todi, Deruta, Montefalco, Bevagna, Spello, Trevi and Spoleto can be reached in less than 30 minutes with their palaces, noble courts, town walls, churches, monasteries, fortresses and towers, in an intertwining of natural and artistic beauties that evoke an ancient spiritual charm. Less than 2 hours away by car are Rome and Florence. About 3 km from the house, in the village of Spina, are shops, services and a bus stop.
Interior:
La Vecchia Pieve has three floors connected by internal stairs, with independent entrances from the garden, from the brick staircase or from the stone sidings. The ground floor consists of a living room with Smart TV, fireplace, sofas and independent entrance. In this room is also the internal staircase that leads to the hallway on the first floor between the kitchen and a double bedroom. From the living room on the ground floor, a door leads into the master bedroom with french bed, bedsitting area with sofa, en-suite bathroom with shower and two independent entrances, one from the parking area of the garden and the other from the stone siding next to the door to the living area. On the first floor, the main entrance leads into the sitting room with fireplace, connected to the kitchen and the guest bathroom; from the kitchen, four steps lead up to the hallway with double bedroom with ensuite bathroom with shower. From the sitting room on the first floor, a staircase in iron and wood leads up to the second floor with a double bedroom with en-suite bathroom with shower and a double bedroom with en-suite bathroom with tub and with independent entrance via a security door and external brick staircase on the pool side. All the bedrooms have air conditioning with independent control, ensuite bathrooms and space for a cot. All windows have mosquito netting. The washing machine is located in the guest bathroom. (N.B. the fireplace in the master bedroom on the second floor is only ornamental). Air conditioning in all the bedrooms
Park:
The 4000 sq m, partially-fenced park of La Vecchia Pieve is set in a stretch of hilly countryside characterised by oaks, cypresses, olive trees, lavender, box trees and mixed grass (1500 sq m). The vegetation is typical of this area of Umbria, characterised by arable land and vineyards that in summer tinge the surrounding landscape with yellow and ocher, and by woodland flora such as wild asparagus, dog rose, butcher's broom, hawthorn, juniper, holly, bay and strawberry trees and blackthorn. Strolling around the various levels of the property is facilitated by stone and travertine steps. Past the automatic entrance gate, a short dirt and gravel drive leads to the parking area with two covered and two uncovered spaces. A well-kept green lawn surrounds the part of the garden between the parking area and the ground floor, and the swimming pool.Please notice that photos are taken in spring, therefore flower blossoming, and the colours of the gardens' grass could be different at the moment of your arrival at the villa.
Swimming Pool:
The swimming pool of La Pieve Vecchia is located slightly higher than the first floor of the house which is 15 metres away. A path made up of large and small steps in travertine leads to the travertine solarium surrounding the infinity pool on two sides, located in a very quiet secluded position, barely visible from the house. The pool is 5 m wide and 12,5 m long, 2,5 m of which consists of a 30 cm-deep little beach and the 5 steps leading to the pool; the remaining 10 m has a depth varying from 1,10 to 1,95 m. The rectangular pool, lined in sand-coloured PVC, has a travertine border, salt purification and internal lights. The solarium area is equipped with lighting, sunbeds, deck chairs, a large umbrella and a bamboo and wisteria-covered pergola with dining table and fixed barbecue. The pool is open from the last Saturday in April to the first Saturday in October.
Pets: Yes (they cannot enter the pool). € 50.00 per animal per week.

Apartments is done following a disinfection and sanitization protocol according to the Ministerial Circular n°5443.































































































