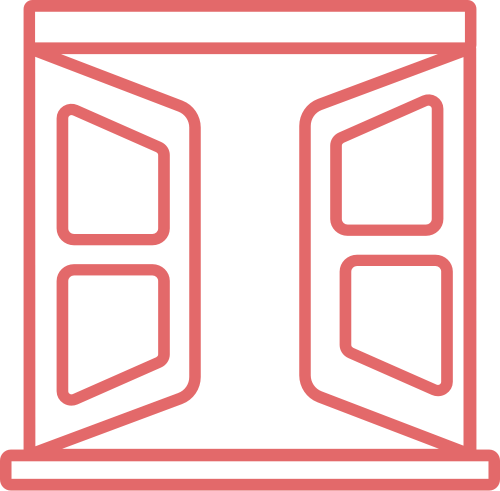Set on the rolling hills of Todi, with a spectacular view over the magnificent Umbrian landscape, is Villa Le Logge. The recurring colour of this villa, in addition to that of the stones of the façade, is the intense red that gives a warm and welcoming atmosphere. Indoors, the wooden-beamed ceilings and the antique furniture bestow on the house the rustic charm typical of country houses, inspired by the tradition of this area, plus the comfort of modern accessories such as air conditioning and satellite TV. The villa consists of a main building and an annex and is perfect for groups of friends or families with children who want to spend their holidays together while, at the same time, protecting their privacy. The exterior of the villa extends in a triumph of colourful flowers and a lawn, all surrounded by tall trees and a large olive grove. A stupendous picture that you can admire from the terrace, from the portico or from the beautiful swimming pool located in the most panoramic point of the property, a beautiful view of the well-tended countryside dominated by the medieval borgo of Todi, from whose historic centre the property is only about three km away. Full relaxation, guaranteed by this context, can be alternated with day trips to the many prestigious historic centres that dot the immediate surroundings. In a short time you can reach and visit the famous towns of central Italy, like Assisi, Perugia, Spoleto, Bevagna, Gubbio, Orvieto, Montefalco. Close to the borders between Umbria, Tuscany and Lazio, the area is also an excellent departure point, given the proximity to important road links.
VILLA LE LOGGE HAS BEEN SUBJECTED TO A CHECK-UP BY A TECHNICAL RESPONSIBLE BEFORE THE BEGINNING OF THE SEASON, TO ENSURE CONSISTENCY OF THE DESCRIPTION, ACCESSORIES LISTED ON THIS PAGE AND THEIR PRESENT STATE OF OPERATION/MAINTENANCE, TO GUARANTEE QUALITY, CLEANLINESS AND COMFORTS TO ALL CLIENTS WHO WILL STAY HERE.
Interior:
Villa Le Logge consists of the main house and an annex, distributed over a total area of approximately 270 sq m. MAIN HOUSE. An external flight of stairs leads, via the terrace, to the first floor. The entrance door leads into an open-plan area composed of a sitting room, with a large characteristic fireplace, and a fully-equipped kitchen with dining area. The floor is completed by two double bedrooms, another double bedroom with queen size bed, a twin bedroom, a bathroom with shower and a bathroom with tub. From the hallway a flight of stone stairs leads to the second floor with a sitting room with sofas, armchairs and satellite TV. ANNEX: Ground floor only, it is about 15 m from the villa and on the same level. It has two entrances, one from the portico, up 4 steps, and another through a large French window. It consists of a large living room furnished with table, chairs, sofa, armchairs and piano, a small cosy kitchen, a double bedroom, a twin bedroom and a bathroom with shower. Air condition in the bedrooms
Park:
The estate in which the house is located has an area of about 2 hectares (around which an electric fence has been placed to keep wild boars away) with a partially fenced garden of about 1000 sq m, for the exclusive use of guests, around the house. Once past the automatic entrance gate, along the driveway, bordered by olive trees, which leads to the house, a lush and well-kept park opens up. Located at 284 m above sea level and extending over two levels on terrain that slopes slightly down from the swimming pool, located at the highest point, towards the house, it contains a well-kept green lawn, enriched with Mediterranean herbs, lavender, trees and various flowers with a majestic palm dominating in the swimming pool area. On one side of the annex is the large portico set up for outdoor dining and equipped with table, chairs, brick-built barbecue, sink and, a few metres away, an area set up for children with garden games (a slide and a swing). In front of the entrance to the main house, on the first floor, is a beautiful terrace with table and chairs, the ideal place for an apéritif at dusk. At Villa Le Logge tranquillity reigns both during the day and in the evening, when the sunset paints a breathtaking view towards the Umbrian hills and the town.Please notice that photos are taken in spring, therefore flower blossoming, and the colours of the gardens' grass could be different at the moment of your arrival at the villa.
Swimming Pool:
The beautiful swimming pool occupies a terrace located at a slightly higher level than the house, in a secluded position overlooking the expanses of lawn that surround the property. It is about 15 m from the house and is reached directly across the lawn. The pool, measuring 5 x 12 m with a constant depth of 1.5 m, is lined in PVC with a travertine edge and has chlorine purification and both internal and external lighting. The surrounding sunbathing area, stone-paved on one side and green lawn on the other, is equipped with sunbeds, deck chairs, tables, chairs, umbrellas and a shower. The pool is available to guests from the last Saturday in April until the first Saturday in October.
Pets: Yes. € 50,00 per animal per week.

Apartments is done following a disinfection and sanitization protocol according to the Ministerial Circular n°5443.

























































































































